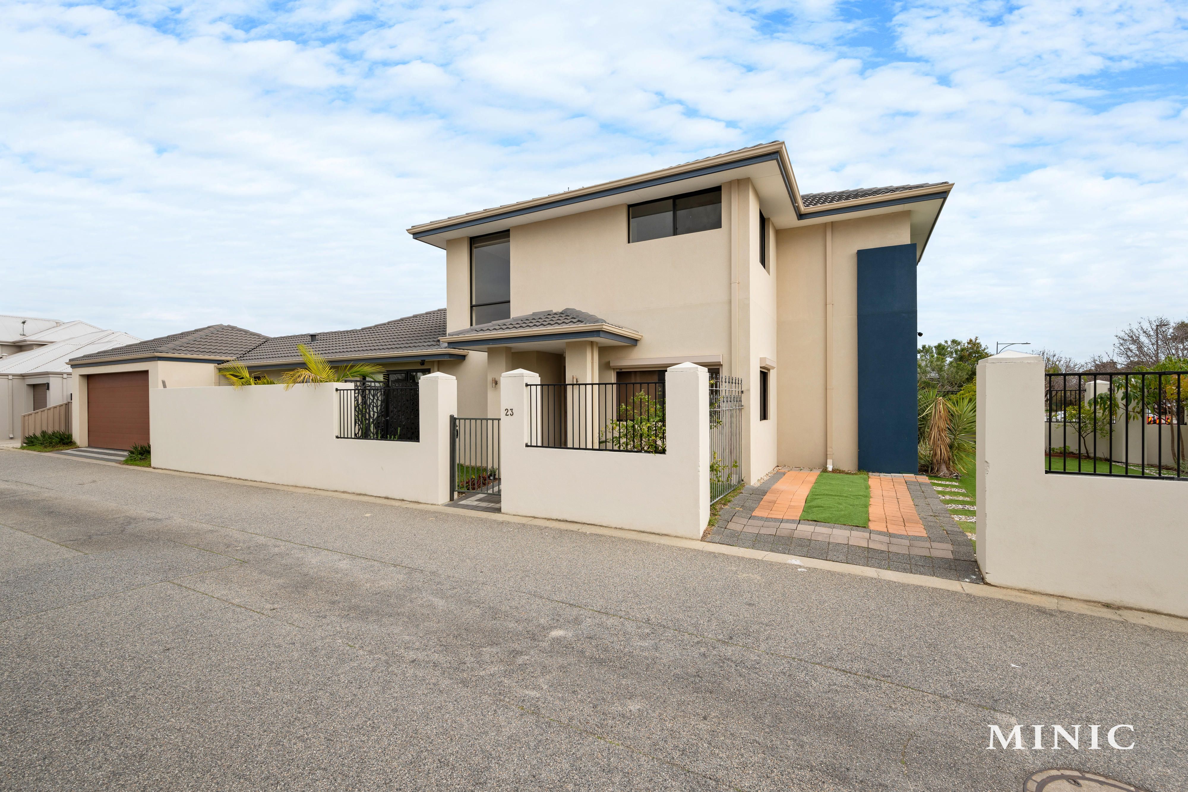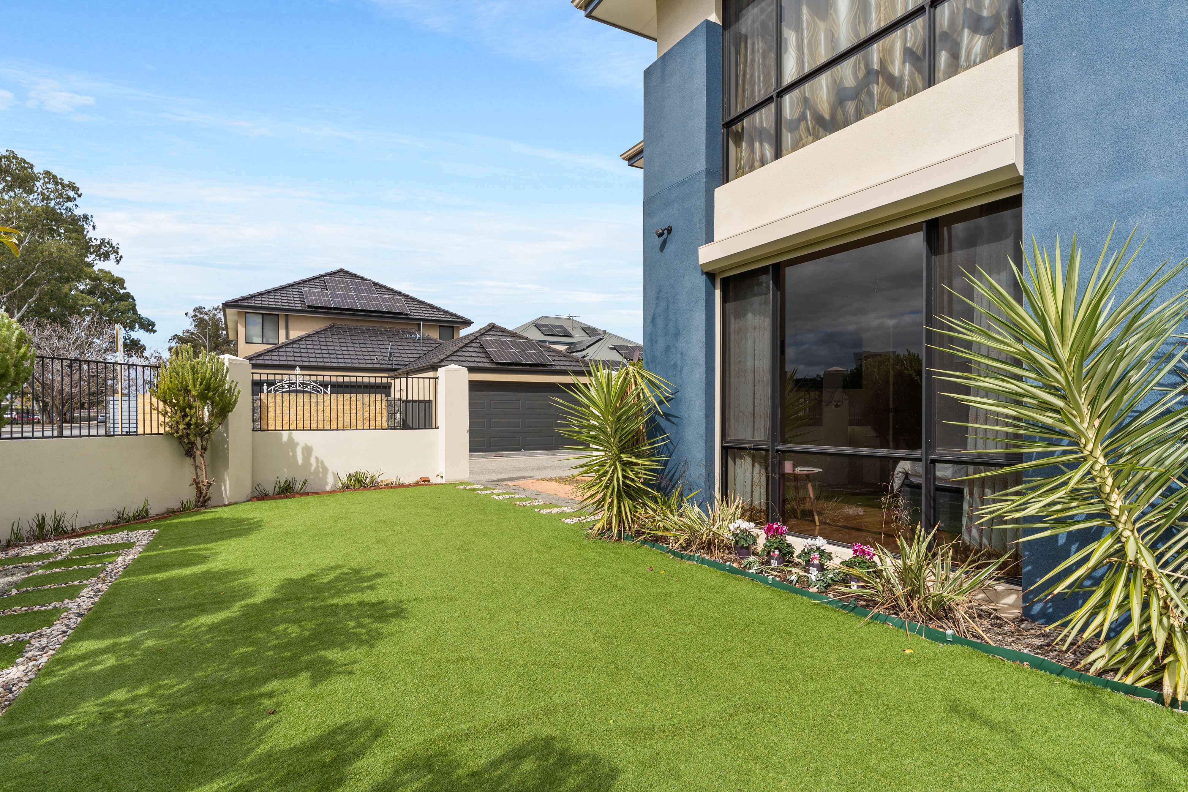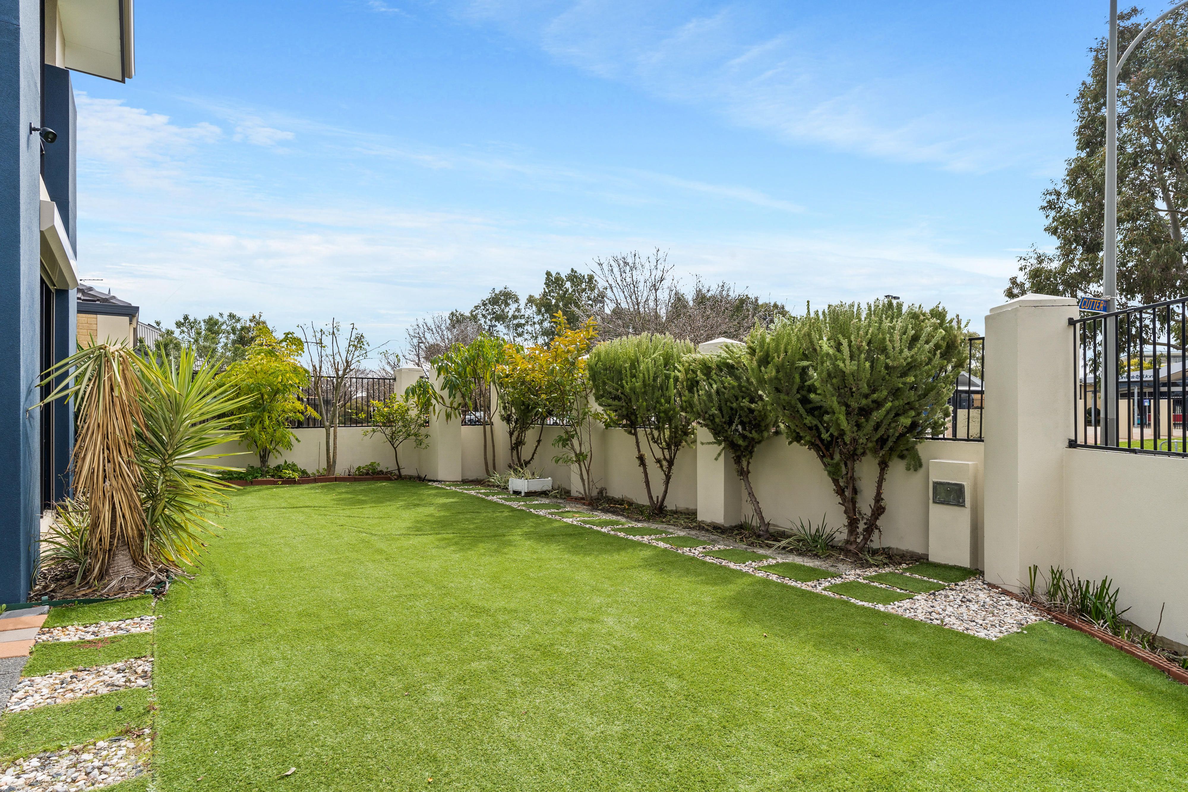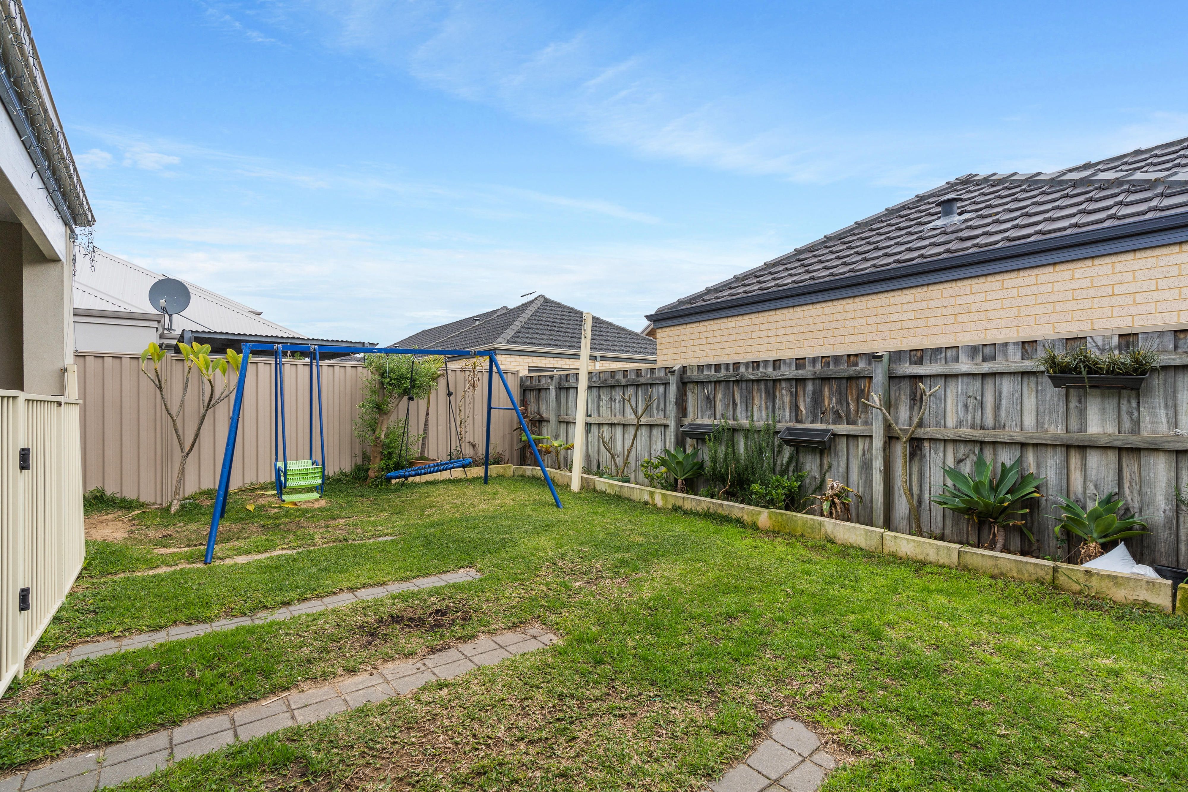


































- 4
- 2
- 2
Elevated Living
highlights
Nestled within the serene and sought-after neighborhood of Canning Vale, this exquisite double-story property represents the epitome of luxury living, boasting a meticulously designed interior, fully kitted kitchen, and luxurious granite bench bathrooms. This residence offers an unparalleled blend of sophistication and comfort. With attention to detail evident in every corner,
this property is not just a house; it's a haven for those seeking the finest in modern living.
Property Features Include:
- 2016 custom built home by an Italian builder on generous sized 405 SQM block
- 28c ceilings to upstairs and 31c ceilings to ground floor throughout including high ceilings to living with designer cornices
- 2 bedrooms downstairs with premium WA blackbutt engineered flooring
- Large Master room overlooking the front yard with WIR & separate robe with mirrored sliding doors. Ensuite with double vanity basins, granite benchtops and fitted heat lights
- 600x600 rectified polished porcelain tiling to downstairs with skirtings
- Custom designed large kitchen with stainless steel 900w appliances, bulkhead with pendant lights, overhead cupboards with designer glass doors, sink double bowl double drainer, glass splash backs & granite stone benchtops with beautiful waterfall end
- Pantry with glass splash backs, overhead cupboards, and granite benchtops to laundry area
- Bosch Gas Instant HWS
- Near brand-new large LG Reverse cycle air conditioner with zone controlling and ability to connect via wifi remotely
- 4KW solar panels
- Fully reticulated garden
- Extra parking space at the front
- LED lights throughout with dimmers to the master and living
- Walking distance to Livingston shopping centre, Nicholson Road and moments away from Canning Vale senior high school
- Fully enclosed rendered brick wall and gates around the house giving extra privacy
- Additional powder room for visitors downstairs
- extra storeroom space under stairs and 2x garage sheds at the rear
- Automatic Roller shutters to ground floor rooms
- Tiled alfresco area with manual outdoor blinds for extra shade
- Open ended double lock up garage giving ample space for extra parking at the rear. (fenced)
- Surveillance camera system with 4xcameras
Upstairs
- WA engineered blackbutt flooring to staircase & sitting area with TV points for entertainment
- Bed 3 with large WIR
- Spacious Bedroom 4 overlooking the front yard
- Second Bathroom with granite benchtops, bathtub, heat lights and and separate toil
property information
- Type Residential Sale
- Price SOLD
- Tax Rate $2,300 py
- Town Village Southern Suburbs
- Suburb Canning Vale
- Land Size 405 m2
Similar Listings

- Suburb: Canning Vale
- Type: House
- Price:FR $999K
- View Property »

- Suburb: Canning Vale
- Type: House
- Price:FROM $929K+
- View Property »

- Suburb: Canning Vale
- Type: House
- Price:ALL OFFERS WELCOME
- View Property »

- Suburb: Canning Vale
- Type: Unit
- Price:UNDER OFFER BY SEAN DUNN!!!
- View Property »


































