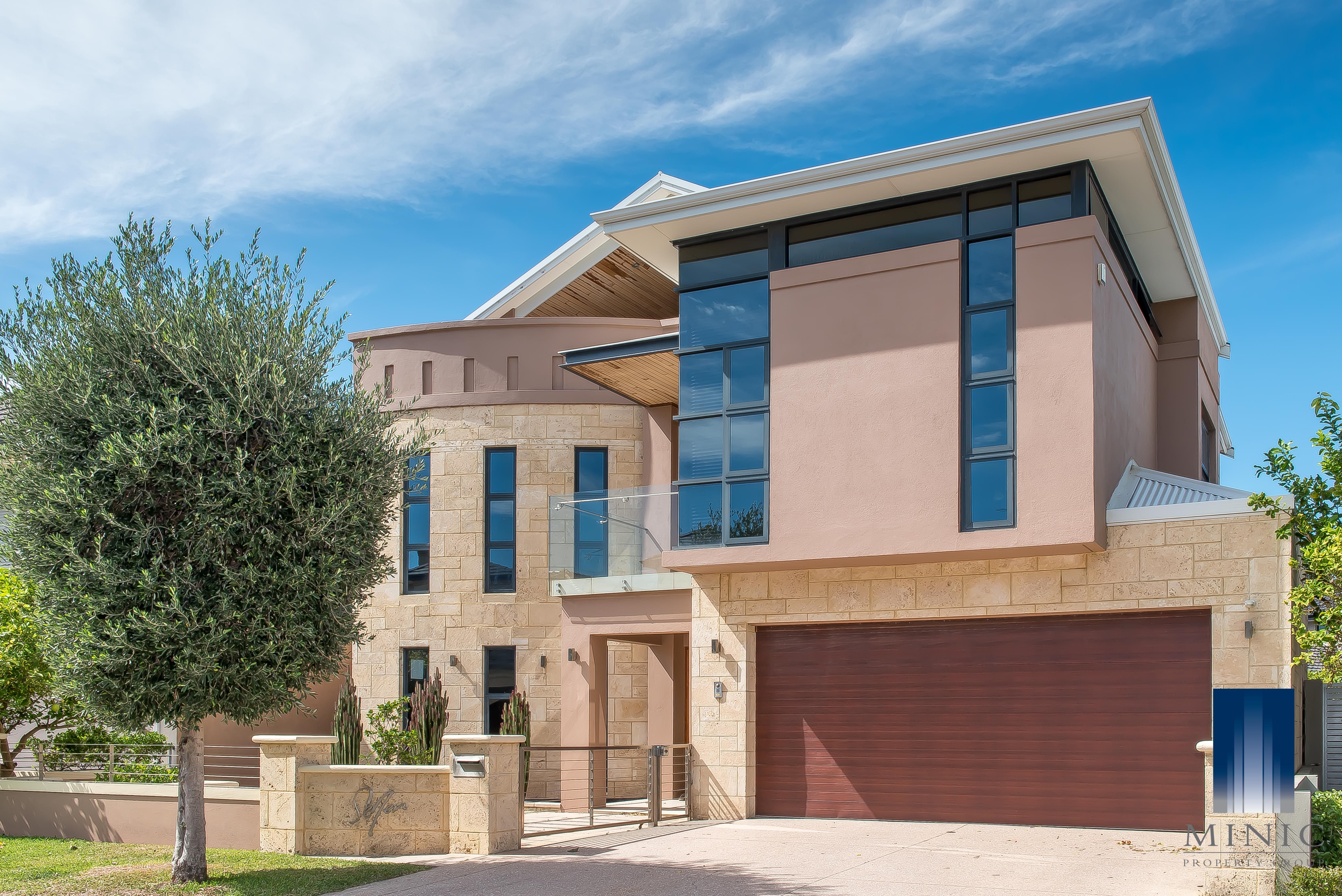




















- 5
- 4
- 2
OUTSTANDING MANSION IN RIVERSIDE LOCATION!
highlights
Nestled in one of the most prestigious streets in The Mount Henry Estate,
is this captivating residence boasting superbly presented interior spaces
that deliver immediate appeal and supreme flexibility.
The allure of indoor-outdoor living is highlighted with the expansive bi-fold
doors that opens out to the sumptuous below ground pool, alfresco area
complete with outdoor kitchen plus Koi pond creating a tropical oasis.
Thoughtfully designed this area is the perfect place to entertain family and
friends.
The state-of-the-art kitchen fully equipped with granite breakfast bar,
quality appliances and separate granite prep kitchen. The adjacent open
plan living and dining area complete with feature gas fire allows for the
effortless access to the resort style pool and alfresco area.
Appointed to the highest standard, this bespoke residence also features a
fully ducted reverse cycle air conditioning, CCTV security cameras,
extensive downlights and solid Blackbutt timber flooring
that flow effortlessly throughout.
An expansive attic takes precedence on the third level and flows out to a
spacious balcony capturing River and City views, the perfect venue to
enjoy the Australia day fireworks.
Highlighting the uncompromised level of finish, five bedrooms, two with
ensuites which include the main bedroom boasting a lavish marble
ensuite, dressing room and City views. The three remaining bedrooms are
well sized
Additionally there is a sunken lounge with modern chandelier, home
theatre plus upstairs sitting area all situated on a 480 sqm easy care
block.
FEATURES:
*5 Bedrooms
*4 lavish bathrooms
* Sunken lounge
* Home theatre
* Separate study
* Open plan living area
* Upstairs attic with balcony
* Double Garage
* Shadow line ceiling
* Ducted air conditioning
* 2 x Rinnai Infinity hot water systems
* Laundry chute from ground to attic floor
* Ducted vacuum
* Security system and intercom
* 5 KW solar panels
* Masport Sofia gas heater to family room
* Gas heating to pool and spa
* Solid Blackbutt timber floors throughout
* Multiroom audio speakers system
* Dynallite Home Automation System
* Koi Pond with water wall
* Timber deck alfresco with built in gas bbq
This location simply does not get any better. Only 5 mins walk(500m) to
the picturesque Swan river and close to Perth CBD, Aquinas College,
Challenger Reserve, Bodkin Park, Welwyn Avenue Shopping Centre,
Manning Primary School, Collier Park Golf Course, Waterford Plaza and
Curtin University
property information
- Type Residential Sale
- Price SOLD
- Tax Rate $4,224 py
- Town Village Southern Suburbs
- Suburb Salter Point
- Land Size 480 m2





















